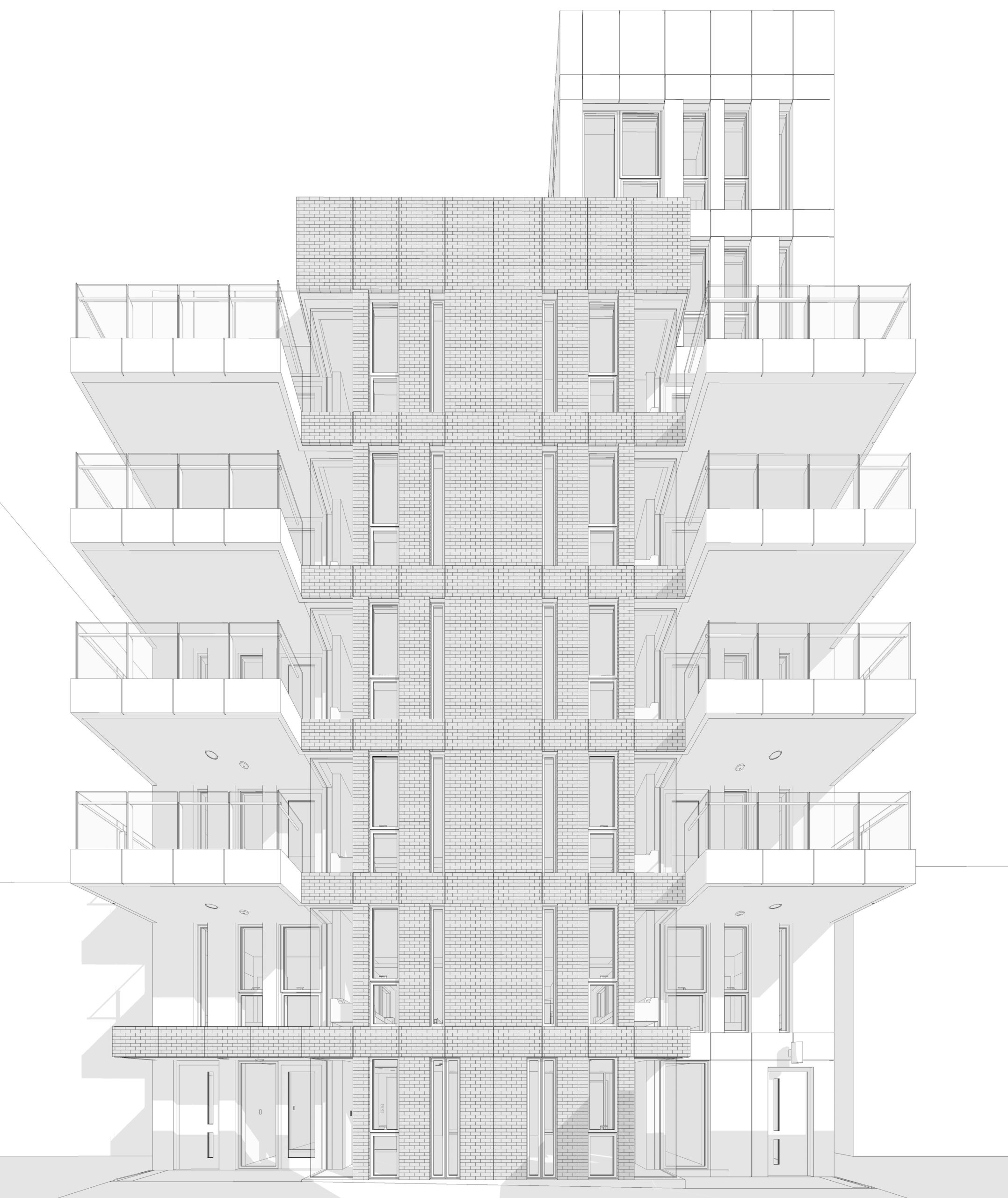Project Description
41-26 44th Street Queens NY
Client: 44th Street LLC
GC: Pinnacle
Architect: Studio C Architects
Structural Engineer: Grand millennium Consulting Engineer
Category: Residential
- Lot size – 5,000 SF
- Drilled soldier piles and lagging
- Waler and raker system
- Deep excavation – 12’ deep
- Concrete foundation
- 8 story Superstructure



