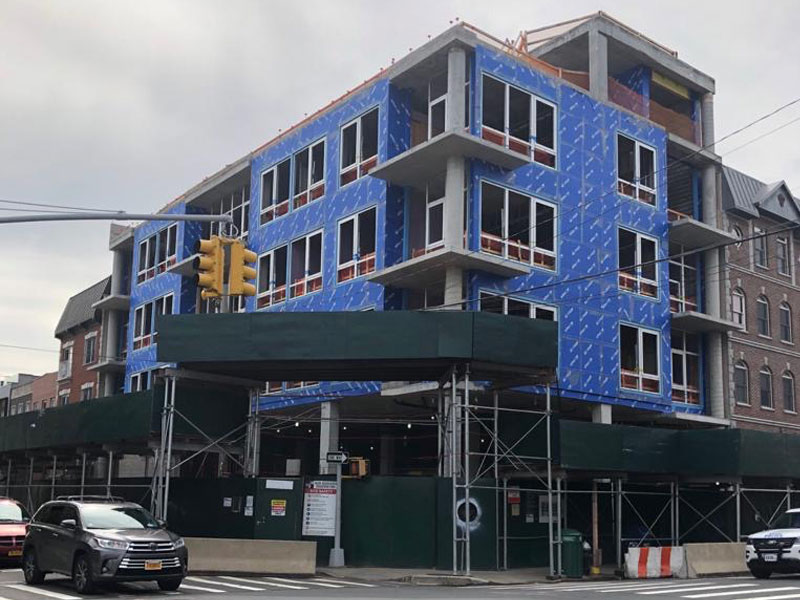Project Description
47-01 Vernon Boulevard LIC, NY
Client: Circle F. Capital
GC: Veracity Partners
Architect: SRAA+E
Structural Engineer: GMS Engineering
Category: Mixed Use
- Lot size – 5,000 SF
- Drilled soldier piles and lagging
- Waler and raker system
- Underpinning
- Deep excavation – 12’ deep
- Concrete foundation



