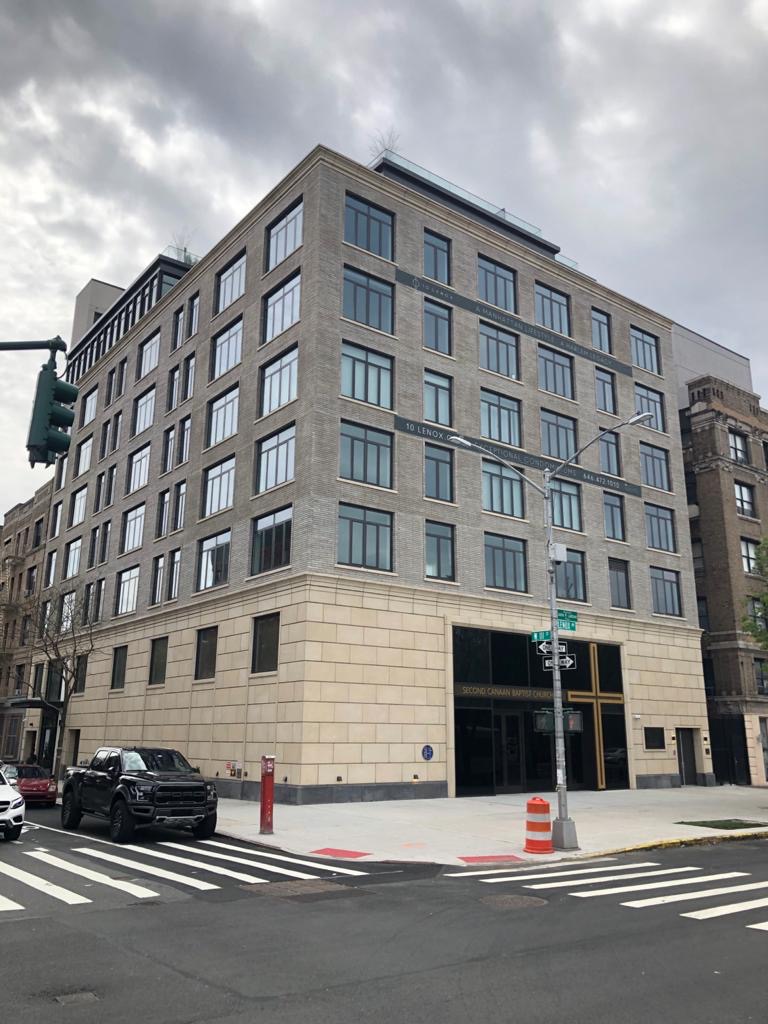Project Description
10 Lennox Ave, New York, NY
Client: 10 Lennox Ave New York
GC: Level Holdings
Architect: Issac & Stern Architects P.C
Structural Engineer: Structural Engineering Technologies P.C
Category: Mixed use residential
- Lot size – 7,000 SF
- Drilled soldier piles and lagging
- Underpinning
- Waler and raker system
- Micro-piles – Friction
- Deep excavation – 18’ deep



